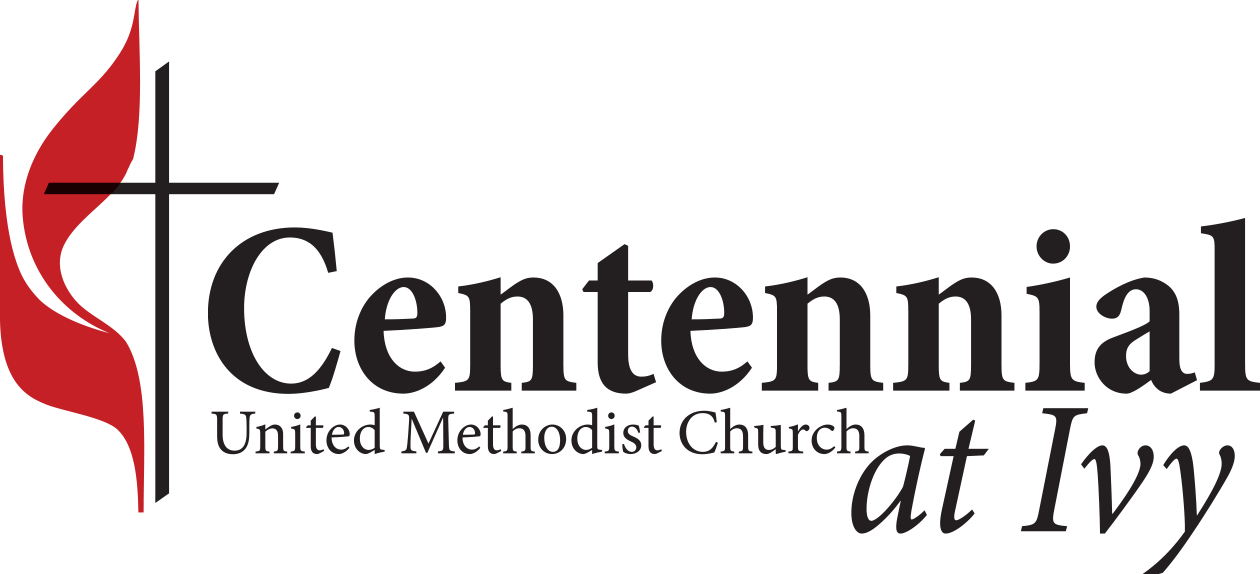Notes from the third meeting on December 1, 2014
In attendance were Helen Freeman, Saundra Stuart, Doris Heaberlin, Missy Shaver, Jeff Freel and Margaret Forster.
Discussion continued on fellowship hall – latest plan showed only 12 round tables and an area with seating and fireplace for small meetings/ comfortable seating, etc. Consensus is that if there is a “fireplace” area that it be without permanent walls so that 15 round tables can fit into the fellowship area when needed.
Discussed need for storage of tables/chairs, special paint for projection on back wall, a place/wall for “notices/announcements, etc.” area to allow for the fellowship room to be multi-purpose.
Briefly discussed additional areas for Bible Study classes, bump out area, elevator and all to make church more functional for Ivy’s demographics and the future.
Summed up their “wishlist” to include
* fellowship hall be a multi-purpose room with 15 tables and chairs
* possible “fireplace” seating area no wider than 8’ with no permanent walls
* non-cloth stackable-comfortable-sturdy and safe vinyl chairs,
* large carpet squares rather than tile,
* recessed lighting,
* part of ceiling to be vaulted/cathedral style as well as lower area 2x2 tiles,
* 2 windows in front flanked on either side with a vaulted stained glass window,
* ceiling fans at least 3 large or whatever code dictates,
* cordless blinds recessed within window frame,
* medium oak woodwork with chair rail to match the table tops and
* replace existing windows with solid “medium oak woodlook” fiberglass
Next meeting – to coordinate with other “Expansion” committees on December 10th at 7:00.
Scribe - Margaret
