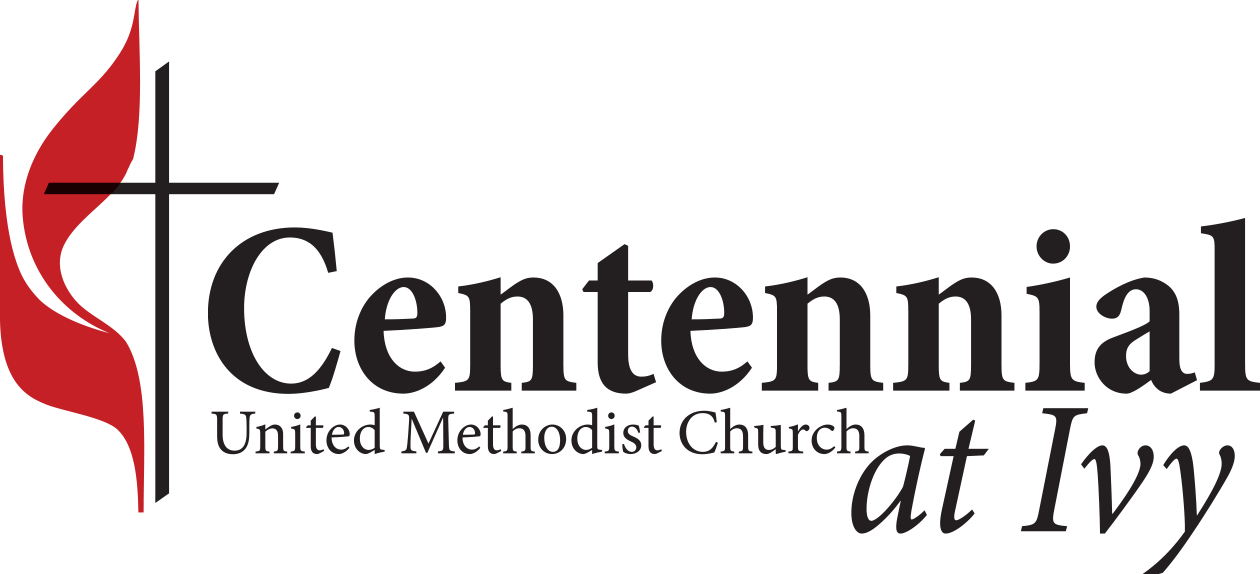Notes from November 2, 2014 meeting
In attendance: Jill Craven, Jennifer Fischer, Joy Warner, Gunnar Methlie, Jonathan Freel, & Allison Freel Allison Freel was chosen as the chairperson.
1. Coat Room- small coat room in the southeast area of the narthex, west of the main entrance. Another area for coats if a room is added onto the second entrance (across from the kitchen), this room could also be used for storage of extra chairs and tables from the fellowship hall.
2. Bathrooms- Make two equal sized bathrooms that mirror each other (this will make for a longer main wall). Baby changing tables available in both bathrooms. Paper towel dispensers.
3. Custodian Closet- we have concerns as to whether this should be included in our small space. We feel it would be beneficial to have a closet on the main floor but we are not sure where it would fit best. Jac had a few suggestions for the closet such as: having a floor drain and room for a vacuum, cleaning supplies, shovels, and ice melt.
4. Is everything that is in the narthex expected to stay? Here is a list of what is in the narthex: model church, 2 credenza’s, music holder, sound system, big pew, communion table, food pantry cart, candle holders, name tags, 2 entry wall podiums
5.
Overall the area of the narthex is not that big therefore to avoid overcrowding the possibility of expansion should be discussed.
Allison Freel
